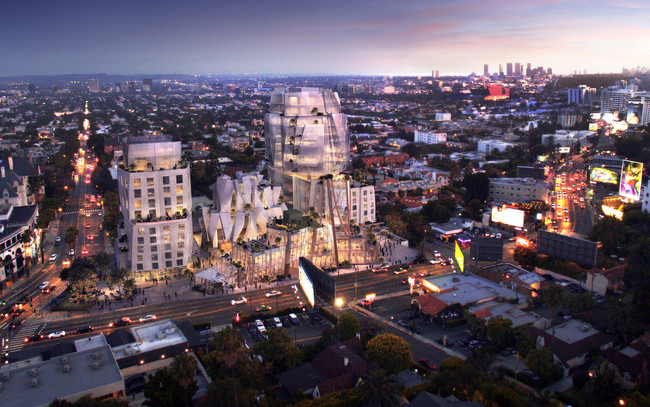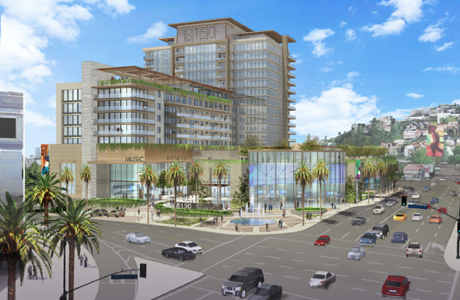
Townscape Partners has released images of the project at 8150 Sunset Blvd. at Crescent Heights dramatic redesign by Gehry Partners, whose founder is Frank Gehry, the noted architect and Pritzker Prize winner.
The project anchors the east end of the Sunset Strip and sits just outside the West Hollywood city limits. It would include approximately 111,339 square feet of commercial retail and restaurant space on three lower levels (one of them underground) and one rooftop level. In addition, it would include 223,000 square feet of residential space, with 249 market rate apartments and 28 apartments for low-income people. Its 849 parking spaces would be housed in a seven‐level structure, three of whose levels would be almost or completely underground. It would replace a strip mall that sits on a site once occupied by the famous Garden of Allah.

The project has drawn objections from nearby residents who say they are concerned that it will worsen traffic congestion on Sunset Boulevard and in West Hollywood on Havenhurst Drive and Fountain Avenue and make parking more difficult. Preservations also had objected to Townscape’s earlier plan to demolish the former Lytton Center bank building on the project site, a 1960 modern bank building distinguished by its zigzag folded plate row and which some see as having historical qualities. Townscape has agreed to incorporate into the project a colorful 1960 glass mosaic inside the bank (“Spatial Kaleidoscope” by French artist Roger Darricarrerre) and a sculpture (“The Family” by David Green) that was commissioned by Lytton Savings outside the building.
Townscape announced in March that it had engaged Gehry Partners for the final design. That design now must be submitted for environmental review. According to Architectural Record, Townscape hopes to begin construction late next year or early 2017..
The master site plan for 8150 Sunset was developed in 2013 by Hart Howerton of San Francisco. Based on Hart Howerton’s site plan, in 2014 the 8150 Sunset project became the first in Los Angeles County to be designated a California Environmental Leadership Development Project (ELDP)—and the only mixed-use project in California to receive that designation. To qualify as an ELDP, a project must result in an investment in California of more than $100 million, create high-wage, highly skilled jobs and result in zero net additional emissions of greenhouse gases. The ELDP certification means local agencies cannot consider the project’s aesthetic or parking impact in deciding whether to approve it. It also means that local residents will have limited ability to challenge it in court. ELDP regulations stipulate that all legal proceedings, including initial hearings and appeals, can take no more than 270 days. That is an exceptionally short period in the California legal system.
Townscape also is the developer of the proposed 8899 Beverly project in West Hollywood, the progress of which had slowed because of neighborhood opposition to Townscape’s request to nearly double the size of the existing building. The West Hollywood City Council approved the project at its meeting on Aug. 17.

the project is entirely in the City of Los Angeles.
barely, but entirely.
yes, WeHo Council is not the entity voting on it; rather, it is L.A. Council.
traffic will certainly affect WeHo folks directly (Crescent Heights already backed up for miles – if we think it can’t get worse, let’s think again).
on the other hand…L.A. has a history of crappy, disorganized, ill-conceived development that benefits only the developer.
could this turn out to be decent-looking?
to have enough parking?
entrances/exits work with traffic?
water conserving?
“green” construction and energy-efficient fixtures for all users?
we can only hope…
Looks like the Emerald City from the Wizard of Oz with some Disneyland thrown in.
West Hollywood has a big say. Car and truck exits are on Havenhurst. WEHO has to provide sewage discharge. 8150 is across from WEHO subsidized building where tenants have respiratory problems. 8150 needs lots of help from WEHO. Also, there’s the soil problems and possibility of lawsuits against city. Then there was a former camera shop and cleaners (leases back) with chemical spillage. Then there is the Lytton Building. Gehry destroys iconic 50s building on Suset and all that. Traffic will be a nightmare.
I’m one of the neighbors who proposed the previous plan, which was the only plan I ever heard of, so I’m not sure how I or my neighbors could be “against virtually everything. We also have been in support of something new in the space. Although I wish Gehry’s building wasn’t as high as has been proposed, I fully support this new plan. I will have a view of the building from most rooms in my house and will enjoy seeing it.
I think Frank Gehry is trying to hand in a design that will get him released from this project. He might have miscalculated.
Larry Block: everything on Sunset and on Franklin lies on fault lines. Just to name two.
Too bad for the developer that the Weho Council isn’t voting on this…..If they were, they could have made it bigger and uglier.
I love it, I hope the NAVEs (neighbors against virtually everything) don’t kill it
Wow…that structure is hideous. Seems in LA you either get shipping crates stacked on each other or this warped, funhouse design.
The ELDP exemptions are ridiculous. Who wrote this law? I’ll bet that developer money was involved. While I love Gehry’s work, this look like a behemoth. It’s TOO damn big and should be scaled back but with ELDP I think that would be very difficult even for The City of LA in which this parcel of land is located. What a shame !
This project is not on Sunset at LaCienega. This is at Sunset and Crescent Heights. Your first paragraph says La Cienega. LaCienega is in Weho, Crescent Heights at Sunset is not. Hard to keep track of all the changes on Sunset….
Good catch! The story has been updated to include that correction.
It’s a vast improvement over the boring glass and steel behemoth in the initial design, but hideous nonetheless. Gehry has turned into a caricature of himself.