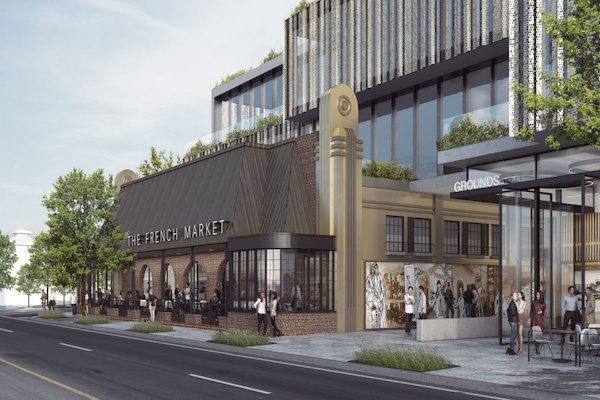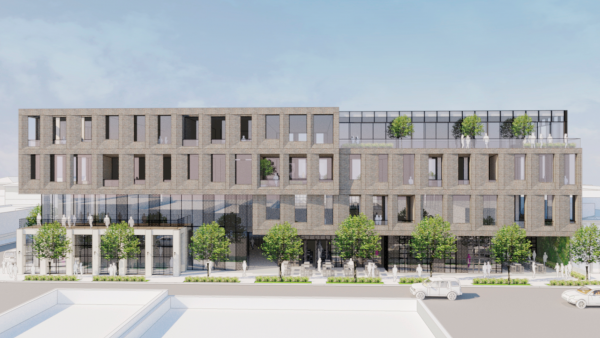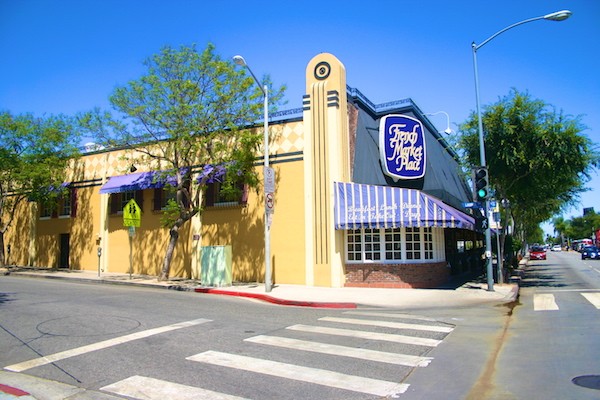
With a unanimous vote Thursday night, West Hollywood’s Planning Commission approved the proposed French Market complex that will incorporate the existing French Market building as well as a new building.
Located at 7985 Santa Monica Blvd., at Laurel Avenue, the French Market complex will be U-shaped, preserving the original building as one of the spikes of the U, while adding a building in what is currently the French Market parking lot. A three-story office tower at the rear of the property will extend over those two buildings and also connect them.
An earlier version of this complex was four-stories tall with 83,000 square feet of space and 60 feet in height, but in response to complaints from nearby residents and concerns expressed by Planning Commissioners, Faring reduced the height to three stories to make it more compatible with the neighborhood.
The approval comes nearly four years after the Faring real estate development company bought the property and means Faring now can proceed with construction.
Faring’s original plan called for the complete demolition of the French Market building. That sparked protests from members of the LGBT community, who cited the French Market as a favorite gathering place for the LGBT community, as well as a space where people in 12-step recovery groups often went for a meal after a meeting. Many LGBT groups and political groups have met there, including the Municipal Elections Committee of Los Angeles (MECLA), a 1970s era political action committee which raised money to support gay-friendly candidates.
In response, Faring redid the proposed design for the building to incorporate a portion of the French Market facade. Faring took a similar approach to address complaints about its plans to demolish the Factory building on the site of its Robertson Lane project. Faring responded by incorporating a repositioned portion of the Factory, which drew support from those who had advocated for its preservation because it had once housed Studio One, a once-famous gay nightclub.

That office tower is intended for “creative office space,” while the front portion of the new building will have restaurant and retail space. The existing French Market building will house a 24-hour diner-style restaurant. A bar/nightclub and a design showroom will be included on the first level of three underground levels.
The complex will have a total of 69,293 square feet of space and be 49 feet 6 inches tall in the rear. It will have 146 parking spaces on the two lower subterranean levels. The parking garage entrance and exit will be on Laurel Avenue but will have enough space within the garage for 20 cars to queue without spilling onto Laurel. West Hollywood resident Jason Illoulian’s Faring development company is constructing the project from designs by the Culver City-based R&A Design.
The Commission praised the project. Commissioner Lynn Hoopingarner liked that the bulk of the new building’s massing was at the back of the lot, thus helping to maintain a “village” feel at the street.
Commissioner Rogerio Carvalheiro was especially happy with the commercial industrial style of the new building. He said it fit well with the vernacular moderne style of the existing building but clearly delineated it as a new building.
“I agree that a clear architectural language that distinctly juxtaposes existing from new is the correct way to go,” said Carvalheiro. “I quite like and support this juxtaposition of language and think the two complement themselves really well.”
Carvalheiro felt this design would set a high standard for other developments in the Center City area to meet. Likewise, Commissioner John Erickson believed this project would help spur more development in that part of town.
Three of the exterior walls of the existing French Market building will be preserved – the east, west and south-facing walls. However, the back (north) wall will be removed to make room for the parking entrance and office tower above it. The building’s interior will be gutted along with the roof and floor while they dig the three subterranean levels.
Those exterior walls will be underpinned with steel beams to keep it in place while the garage is being dug beneath it. Hoopingarner questioned whether it was feasible to expect those exterior walls to remain standing while the garage is being dug.

Attorney D.J. Moore (of the Latham & Watkins firm), representing developer Faring, said that two different engineering firms vetted plans for the underpinning and signed off on them. Engineers will also monitor those walls throughout the dig.
But in the event one or more of those three walls should topple over, the project would have to return to the Planning Commission for a new approval since the Environmental Impact Report is based on preserving those exterior walls.
Carvalheiro, who is an architect, was confident the walls would stand but recommended doing detailed schematics of the walls and their architectural features just in case. That way, the walls could be replicated if necessary.
Of the 14 people speaking during the public comment period, all voiced hearty support for the project, many anxious to have such a beloved WeHo institution return and the building rehabilitated.
Resident Lloyd Coleman called French Market “a landmark in our community and nationally,” one he wants to see come back to its glory days.
Resident Michael Fisk said the existing building fell into disrepair in its final years of operation (the French Market closed in 2015), but he is happy it will be rehabilitated.
“I’m very excited to see what [Faring is] doing and how they are going to take this current derelict and dilapidated corner where the French Market sits and converting this soggy, limp French fry into something crisp and fresh,” said Fisk.
Resident Dan Morin praised Faring for going “above and beyond” in preserving the building. “[Faring has] listened to the community and responded in spades,” said Morin. “As a 41-year resident of West Hollywood, I fully support this beautiful project.”
Meanwhile, the West Hollywood Preservation Alliance also supported the project, with its board secretary, Victor Omelczenko, saying the new restaurants and offices will benefit the entire area.
“The West Hollywood Preservation Alliance believes that this is a great addition to revitalization on that stretch of Santa Monica Boulevard,” said Omelczenko.
Because the French Market was a hub for the LGBTQ community, a large mural (ten feet tall by 92 feet long) commemorating its place in LGBTQ history in the region will be placed in the paseo between the existing building and the new building. Faring has commissioned Los Angeles-based lesbian Chicano artist Judy Baca to do that mural.
Addressing concerns about the close proximity of the office tower to the residential area immediately behind it, Faring removed all north-facing balconies and will also use frosted glass on those north-facing windows to give privacy to nearby apartments.
After the meeting, Faring’s director of community engagement, Jake Stevens, said he was delighted with the vote. “We are honored and humbled by the unanimous approval by the Planning Commission,” he said. “We believe it reflects the merits of this project. We are proud to return a community treasure to the city of West Hollywood.”

This new development will send hundreds more cars and trucks per day up and down Laurel Avenue, a residential street, where the ONLY entrance / exit will be — further diminishing the quality of life in our neighborhood. For years, the parking lot entrance has been on Santa Monica Blvd. where it should be.
To create more walkable cities, developers move the driveways (or curb cuts) to the side streets to improve pedestrian flow on the larger boulevards.
Both the Factory and French Market projects were made better by preserving portions of the original buildings. Each project was made more interesting, more complex and in the process, more human because of it.
Good project. I would, however, point out that 3-floor, 49 foot tall building should not be referred to as a “tower”
As it is now, traffic already sucks. Wait until this monster is completed. Laurel will be a parking lot. There is a thing called over-development.
It should be required that they bring back the french onion soup.
Hoopingarner actually voted yes on something. Wow, must be a cold day in hell.
Exciting project. Good job. Looking forward to this.