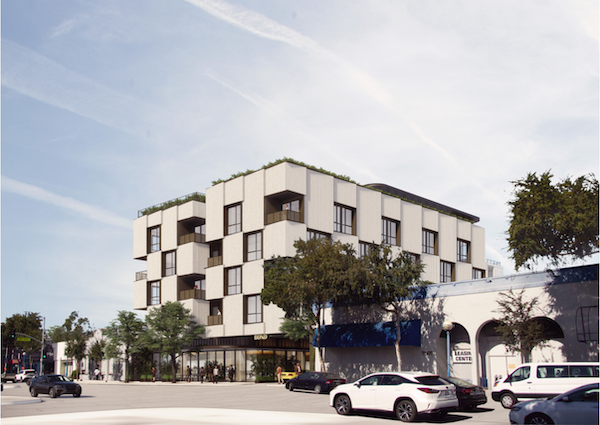
UPDATE: Faring has asked that the Design Review Subcommittee postpone discussion of the Bond Hotel & Residences project’s design review originally scheduled for Thursday, Dec. 12.
The latest iterations to the designs of the proposed Bond hotel and condo building and the mixed-use building proposed for 8555 Santa Monica Boulevard will go before the Design Review Subcommittee of the West Hollywood Planning Commission on Thursday.
The Bond Hotel would face Santa Monica Boulevard and be on the south end of a lot bordered by North Orange Grove Avenue and North Ogden Drive. The developer, Faring Capital, plans to construct an 86-room hotel, 70 residential units (12 for very-low and moderate-income people), an art gallery and a restaurant.
The 8555 Santa Monica project would face Santa Monica Boulevard between West Knoll Drive and the Ramada Plaza hotel. It is a project of Soto Capital LP, one of several companies owned by Behnam Soroudi, who also has real estate interests through his Ruby Group, Harper Enterprises, and other companies. It would include 111 housing units (with 17 of those at affordable rents), office space and room for a restaurant and shops.
The Bond Hotel and Residences
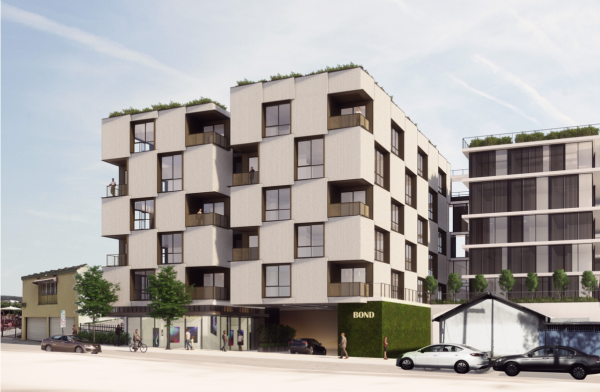
In a report to the Design Review Subcommittee, Gwynne Pugh, the city’s urban design consultant, says that the Bond project “has been reviewed numerous times and has evolved and become more sophisticated and finely wrought through the process.”
Pugh notes how the height of the project varies, with the hotel facing Santa Monica Boulevard being five stories high with an additional floor set back from the façade of the building. The proposed residential structure on Orange Grove Avenue is six stories high and the residential structure at Ogden Drive would be four stories high at the rear and two stories on the part facing Ogden Drive.
In his report, Pugh states that the neighborhood where the Bond project would be built “is a neighborhood that is likely to see significant evolution of development. Consequently, the scale is appropriate for this important street in a location just east of Fairfax.”
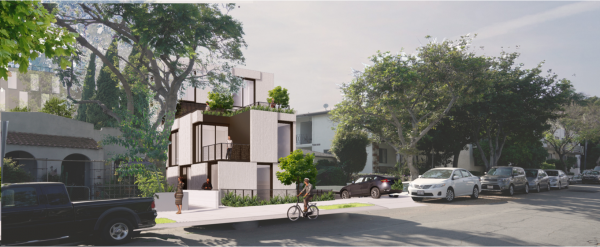
“The scale of the neighborhood is quite low and consists mostly of one- and two-story commercial buildings on Santa Monica Blvd. and Orange Grove Ave.,” Pugh says. “On Ogden, the existing structures are residential and vary between one and three stories. This project is considerably larger than the scale of the projects immediately surrounding …
“On Ogden, the design is sensitive to the residential street by keeping the street aspect to two stories while locating the four-story section towards the rear of the lot.”
Pugh notes that the trees and plants proposed for the project appear “to be appropriate although fairly sparse in nature.”
He describes the physical design of the project as “a striking checkerboard with a continuum of fish-scale like overlapping panels punched with window openings and decks. This will create a lively elevation as the shade and shadow will change over the course of the day due to the raised edges, one relative to the other.”
8555 Santa Monica Blvd.
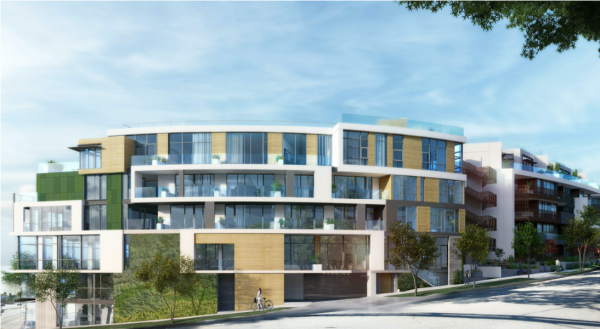
In his evaluation of the 8555 Santa Monica Blvd. project, Pugh notes that the site has increased from 55,300 square feet to 61,097 square feet to meet the city’s 60,000-square-foot minimum requirement for a site for a project like this. (That increase allowed the addition of 11 more housing units.)
However, the proposed design hasn’t changed for the commercial building fronting Santa Monica.
The changes that are being proposed are to the area around the entry to the residential area on West Knoll Drive. Soto Capital has acquired a single-family home on West Knoll on the northern edge of the project site, which means the project will be adjacent to a 12-unit residential building.
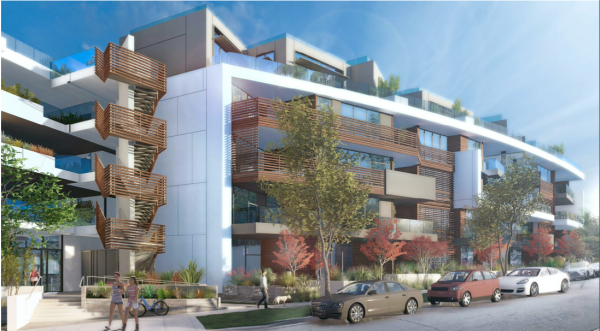
As proposed, the West Knoll-fronting residential structure would be 55 feet high (five stories), with the top floor set back from seven to 20 feet. It will have an additional entry court, which Pugh says “breaks up the massing by subdividing the whole to the west of the original entry plaza, making it more compatible in the neighboring context. This is a notable achievement for a project of this size.”
Pugh notes that “a majority of the existing structures in the neighborhood along West Knoll Drive are three and four stories in height, with some single-story single-family dwelling units sprinkled in. Additionally, there were two recently approved, five-story, multi-family buildings approved across the street from the subject property on West Knoll Drive. The height of the structure along West Knoll Drive is consistent with the neighborhood in general.
“Additionally, the residential elevations are heavily articulated and modulated, which breaks up the massing of the building and creates an appropriate scale.”
The Design Review Subcommittee, whose members are Sue Buckner, Rogerio Carvalheiro, and Lynn Hoopingarner, will meet at 5:30 p.m. in Room No. 5 of the Plummer Park Community Center at 7377 Santa Monica Blvd. Free parking is available in the lot accessed from Santa Monica.
The projects still must go before the city’s Planning Commission for approval.
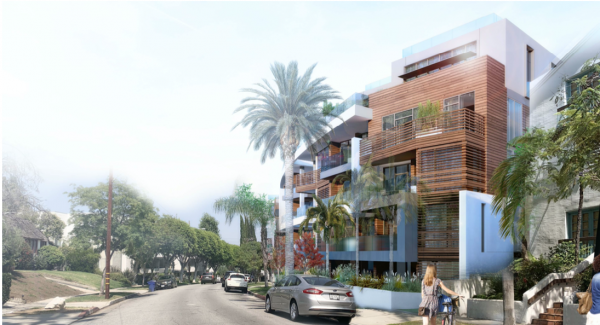

The Ogden / Orange Grove project isn’t as good as it could be. The Ogden side blends in very well with the neighborhood. The “checker board” design on the Orange Grove side looks a bit to trendy for my tastes as I am not sure the design will stand up to time. I think they could do better, especially given the fact that the structure directly fronts the street. Still, I have to admit that the Orange Grove front is an improvement over the aesthetics of the nearby buildings and current structures. Just look at that ugly garage next door!
RE the project on SMB. I think this one looks great. It has a modern look that doesn’t seem to trendy. I would prefer to see a greater portion of the units dedicated to residential instead of hotel use given the dramatic growth in hotel units in our city. But, I must admit that the boys town area is far more likely to attract tourists who will spend money in our city directly and actually take advantage of the ability to walk along the blvd. While many on this site will disagree with me, I believe the building should be… Read more »
The first two images in this article are the same. Based on the designs, I assume the main image is incorrectly identified as 8555 Santa Monica Blvd and actually displays the project on Ogden & Orange Grove.
The images are not the same. One shows the hotel frontage on Santa Monica Boulevard, the other shows the frontage of the residential building on the side street, which is of a similar design
Thanks for the clarification. The parcels included in the development are very hard to discern without an address or map. It would appear that they were unable to acquire the residential buildings in between the existing car leasing building and the Ogden property entrance. Now I can see why they took so much care when designing that edge of the property. If only they had put more effort on the rest of the building!
As pro-development as I am, I sincerely hope they improve the design and maybe find a way to incorporate the two parcels that it surrounds.
Why do Weho architects keep pushing that same fugly checkerboard fascade on us? A charcoal colored checkerboard fascade already plagues us on that giant Sunset Strip condo/apartment thing (the one that looks like a prison). Is it somehow cheaper to build, or what? It’s hideous looking
Regarding 8555, how many styles can you mix together (when you include the front facing SMB view, pic not shown in this article but other ones show the green panels), and at some point lose any sense of cohesion? It’s kind of disoriented but it’s decent looking overall and I hope it gets approved. Takes 10+ years to get almost anything built in this city. Not sure why any developer bothers. And even when projects are approved, many times it’s low quality materials that don’t last. I just think this project needs more cohesion to tie it together better. But… Read more »