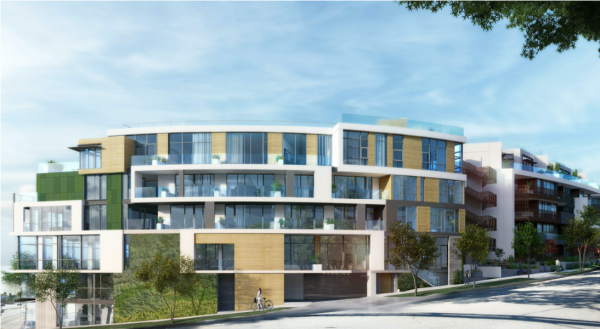
The massive retail-residential-office complex proposed for 8555 Santa Monica Blvd. (a block west of La Cienega) received lackluster reviews on Thursday from the Design Review subcommittee of West Hollywood’s Planning Commission, just as it has in all its previous reviews by the subcommittee.
Commissioner Sue Buckner encouraged the architect to increase the “wow” factor, saying, “It just seems more ordinary than I’d like it to be.”
Meanwhile Commissioner Rogerio Carvalheiro noted the complex will be highly visible on the northwest corner of Santa Monica Boulevard and West Knoll Drive and needed further work.
“I don’t see the design rigor that I would like to see of a project of this scale,” said Carvalheiro. “We really need to make this project outstanding.”
Buckner also said the contemporary design of the building seemed “busy” while Carvalheiro suggested it feels like a “kitchen sink” with many elements thrown in.
The project, nine years in the making, was back at Design Review because it has expanded after purchasing another lot on the West Knoll side of project. It will now have a total of 159,000 square feet (up from the previous 140,000 square feet), with 111 residential units (up from 97 units), 17 of which will be set aside for low-income residents (up from 15). It will also have 34,000 square feet of commercial space for shops, restaurants and offices, plus 12 “live-work” units for people who work from their homes.
Encompassing all of the land east of the Ramada Plaza (including the Collar & Leash pet store building) to West Knoll Drive and four residential lots on West Knoll, it is one of the rare projects that spans both commercial and residentially zoned properties.
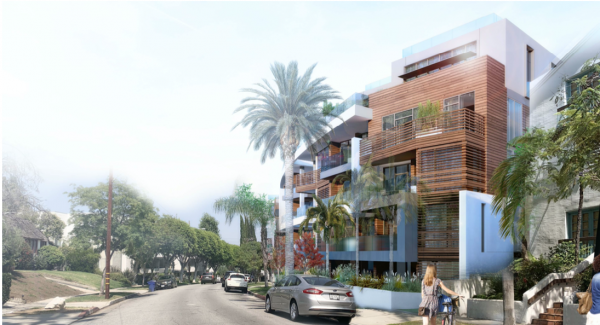
When the project came before the Planning Commission for approval in March, it was sent back because city zoning laws said it must incorporate at least 60,000 square feet on land if it was going to span commercial and residential lots. At the time, the complex only included 55,138 square feet of land.
The developer subsequently purchased another lot on West Knoll (the fourth and final single-family house left on the southern side of that block of West Knoll), thus putting it at 61,097 square feet of land, within the threshold needed for commercial-residential lot spanning.
With that lot added, the developer opted to expand the West Knoll residential side from four stories to five stories for a total of 55 feet in height. However, the units on the fifth floor will be set back 18 to 31 feet (depending on the unit), thus making the building seem less tall from the street.
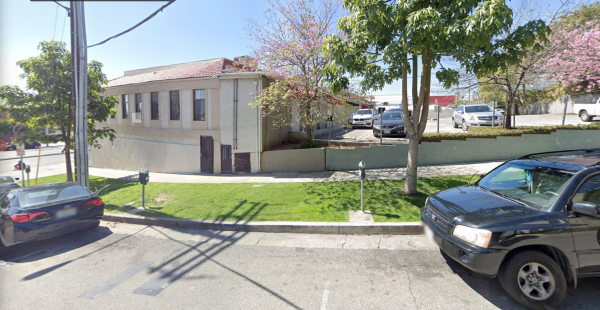
Nonetheless, several residents speaking during the public comment period were dismayed by the project’s height and massing, as they have been from the outset.
“It seems as though it’s a cruise ship docking in the neighborhood,” commented resident Lynn Russell, who added it had “no elegance of style” with “no harmonious aesthetic.”
Resident Steve Martin said the building was so massive that it would make it difficult to “preserve neighborhood sensibility.”
Resident Mark Lehman was concerned about the project’s height, saying it could be determined to be seven stories tall from the Santa Monica Boulevard side. The site is zoned for a maximum of five stories, but the site slopes down 26 feet from its highest point which is where the height is measured.
Meanwhile resident Victor Omelczenko was disturbed the project had purchased all the single-family homes on the south side of the block to incorporate into the complex.
“The firm is buying up, gobbling up these parcels like a Pac-Man,” said Omelczenko. “I see this as an example of creeping commercialism into our residential neighborhoods.”
Omelczenko urged that a historic assessment be done for the latest house added to the project to make sure it is not a historic property.
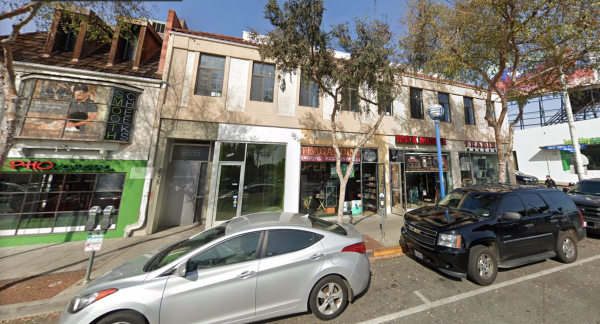
During his comments, Carvalheiro was also concerned that the swimming pool area on the second level will only get direct sunshine during the summer months as the height of the building will block the sun the rest of the year.
Meanwhile Buckner was concerned about keeping the sidewalk on Santa Monica Boulevard as wide as possible, while also hoping to expand the sidewalk on the West Knoll side.
The 8555 Santa Monica Blvd. project is designed by the Santa Monica-based DFH Architects and developed by Soto Capital LP, one of several companies owned by Behnam Soroudi, who also has extensive real estate interests through his Ruby Group, Harper Enterprises and other companies.
At the end of the meeting Soroudi expressed frustration to the subcommittee over the conflicting design feedback which he has received in the nine years since he first began contemplating the project. He noted he has worked with three different urban designers from the city, the first being that late John Chase, who died in 2010.
Commissioner Lynn Hoopingarner recused herself from the deliberations as she lives within 500 feet of the project.
The Bond Hotel project 7811 Santa Monica Blvd. (at Orange Grove Drive) was originally scheduled for review at this meeting, but the developer, Faring, opted to postpone that review for another time.
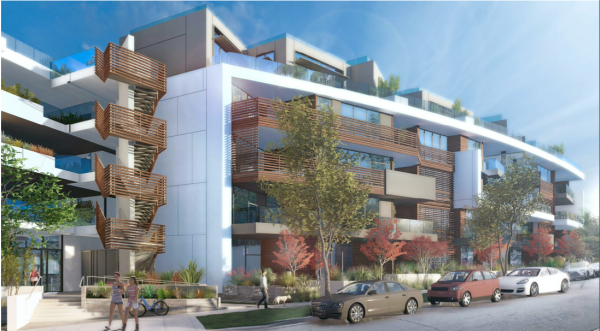

I have not changed or had differing opinions of this 9 years of this project’s planning. IT IS A DISASTER 1. TO THE WESTKNOLL RESIDENTIAL POCKET 2. A DISASTER TO THE DAILY CHOKE POINT OF SMALL NARROW WESTKNOLL AND THE WEST DRIVING LENGTH OF SANTA MONICA BLVD. > Currently thete is no need for any event or change and we already have a multi direction choke point for cars going, cars coming, residential parking garage ingress and egress, AND 3. NON STOP LOST AND CONFUSED DRIVERS IN A NON GRID CURVING “KNOLL”. 4. DAILY!! THE Trash Trucks and Street Sweepers… Read more »
Where are any proposed views of the Santa Monica Boulevard facade? The project’s address is 8555 Santa Monica Boulevard.
https://staging.wehoville.com/2019/03/08/divided-planning-commission-punts-on-8555-santa-monica-blvd-project/
I love the way Planning Commissioner speaks the language of architectural poetry; his insights really enlighten every conversation.
Where were these commissioners demanding style when all the eastside projects were up for review? None of them are “outstanding” nor do they have any style at all. They are pretty plain. Why do the westside projects always have to be exceptional?
Because apparently we’re Beverly Hills East now, which I’m not arguing with because it’s a matter of logistics being so close to one of the most expensive zip codes in the USA with some extraordinary homes. The plight has to go somewhere and it seems that is The East but not forever. The entire city will be improving over time, but a long time if people can’t agree on much anymore. The project could be improved again, I suppose. But I wonder where these developers get their patience and money. So they need to wow people if they want a… Read more »
One of “these commissioners” is still on the Planning Commission however not on Design Review nor did they have an aptitude for design or aesthetics of any type. Another is the current mayor who met with the first mentioned commissioner on a weekly basis. Difficult to know what was discussed.
You could send a thank you note or no thank you note to both of them.
I mentioned in the previous post that it may lack some cohesion but overall it’s a decent project. The people who keep screaming for housing ( in particular affordable which isn’t how normal markets works) are rarely satisfied, and now this project is still on the fence 9 years later. Then 10 years later it may get built. So the message is you had better wow people with your designs or don’t bother building in W. Hollywood. The city is a headache to deal with so bring your A game or don’t bother.
the city needs to change. let them build and remove the seedy feel of SM blvd.